-
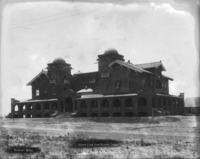 B 028
B 028 "North Side Inn. Jerome, Idaho;" a couple of men working on the construction of the Inn {located on the NW corner of Main and Lincoln Streets}.
-
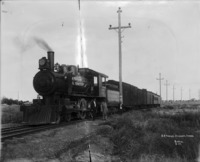 B 027
B 027 "R. R. Yards. Jerome, Idaho;" train with a 3-man crew; railroad track is lined with power poles
-
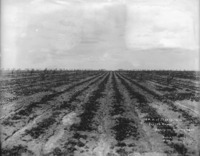 B 026
B 026 "One Mile North of Jerome, Idaho. Beatty Ranch. Apples and Strawberries;" field of irrigated crop
-
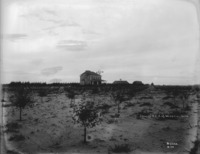 B 025
B 025 "Orchards, 3 miles east of Wendell, Idaho;" The S. Tauber house, with eleven rooms, hot and cold water throughout, fifty acres of apples. Burned on November 18th, 1915 [from "Tauber Ranch" by Ilene Rousefell in the Wendell Irrigationist, 1915)
-
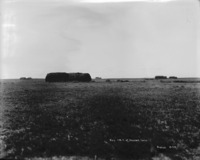 B 024
B 024 "Hay. One mile east of Jerome, Idaho;" a number of large haystacks
-
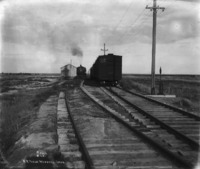 B 023
B 023 R. R. Yards. Wendell, Idaho;" two trains pass on the railroad tracks beside a small station
-
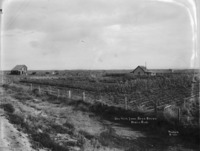 B 022
B 022 "One Year from Sage Brush. North Side" looking across a fenced field at a small farmstead, with house, barn, and other outbuildings
-
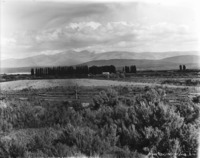 B 021
B 021 "Near Oakley;" looking across fields at a farmstead with poplar trees; Albion Mountains in background
-
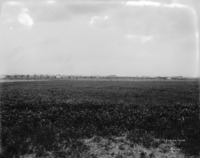 B 020
B 020 "Jerome, Idaho;" wide view of Jerome, looking west; several buildings can be seen in the background, including the North Side Inn
-
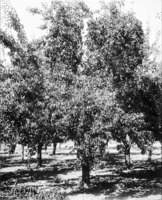 B 019
B 019 "Pear Tree. Oakley, Idaho;" a mature pear tree
-
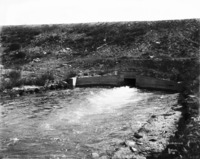 B 018
B 018 "Gate to N. S. Reservoir;" An oulet from the North Side Dam
-
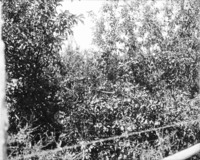 B 017
B 017 "Apples. Oakley, Idaho;" closeup of branches on an apple tree
-
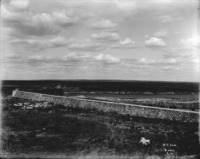 B 016
B 016 "N. S. Dam;" a long, stone dam on the North Side
-
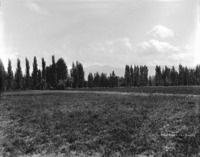 B 015
B 015 "Idaho, Near Beautiful Oakley;" a field lined with trees; Albion Mountains in the background
-
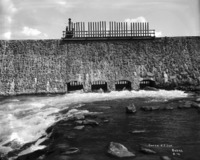 B 014
B 014 "Gates at N. S. Dam;" four outlet gates in a rock dam on the North Side
 B 028 "North Side Inn. Jerome, Idaho;" a couple of men working on the construction of the Inn {located on the NW corner of Main and Lincoln Streets}.
B 028 "North Side Inn. Jerome, Idaho;" a couple of men working on the construction of the Inn {located on the NW corner of Main and Lincoln Streets}. B 027 "R. R. Yards. Jerome, Idaho;" train with a 3-man crew; railroad track is lined with power poles
B 027 "R. R. Yards. Jerome, Idaho;" train with a 3-man crew; railroad track is lined with power poles B 026 "One Mile North of Jerome, Idaho. Beatty Ranch. Apples and Strawberries;" field of irrigated crop
B 026 "One Mile North of Jerome, Idaho. Beatty Ranch. Apples and Strawberries;" field of irrigated crop B 025 "Orchards, 3 miles east of Wendell, Idaho;" The S. Tauber house, with eleven rooms, hot and cold water throughout, fifty acres of apples. Burned on November 18th, 1915 [from "Tauber Ranch" by Ilene Rousefell in the Wendell Irrigationist, 1915)
B 025 "Orchards, 3 miles east of Wendell, Idaho;" The S. Tauber house, with eleven rooms, hot and cold water throughout, fifty acres of apples. Burned on November 18th, 1915 [from "Tauber Ranch" by Ilene Rousefell in the Wendell Irrigationist, 1915) B 024 "Hay. One mile east of Jerome, Idaho;" a number of large haystacks
B 024 "Hay. One mile east of Jerome, Idaho;" a number of large haystacks B 023 R. R. Yards. Wendell, Idaho;" two trains pass on the railroad tracks beside a small station
B 023 R. R. Yards. Wendell, Idaho;" two trains pass on the railroad tracks beside a small station B 022 "One Year from Sage Brush. North Side" looking across a fenced field at a small farmstead, with house, barn, and other outbuildings
B 022 "One Year from Sage Brush. North Side" looking across a fenced field at a small farmstead, with house, barn, and other outbuildings B 021 "Near Oakley;" looking across fields at a farmstead with poplar trees; Albion Mountains in background
B 021 "Near Oakley;" looking across fields at a farmstead with poplar trees; Albion Mountains in background B 020 "Jerome, Idaho;" wide view of Jerome, looking west; several buildings can be seen in the background, including the North Side Inn
B 020 "Jerome, Idaho;" wide view of Jerome, looking west; several buildings can be seen in the background, including the North Side Inn B 019 "Pear Tree. Oakley, Idaho;" a mature pear tree
B 019 "Pear Tree. Oakley, Idaho;" a mature pear tree B 018 "Gate to N. S. Reservoir;" An oulet from the North Side Dam
B 018 "Gate to N. S. Reservoir;" An oulet from the North Side Dam B 017 "Apples. Oakley, Idaho;" closeup of branches on an apple tree
B 017 "Apples. Oakley, Idaho;" closeup of branches on an apple tree B 016 "N. S. Dam;" a long, stone dam on the North Side
B 016 "N. S. Dam;" a long, stone dam on the North Side B 015 "Idaho, Near Beautiful Oakley;" a field lined with trees; Albion Mountains in the background
B 015 "Idaho, Near Beautiful Oakley;" a field lined with trees; Albion Mountains in the background B 014 "Gates at N. S. Dam;" four outlet gates in a rock dam on the North Side
B 014 "Gates at N. S. Dam;" four outlet gates in a rock dam on the North Side